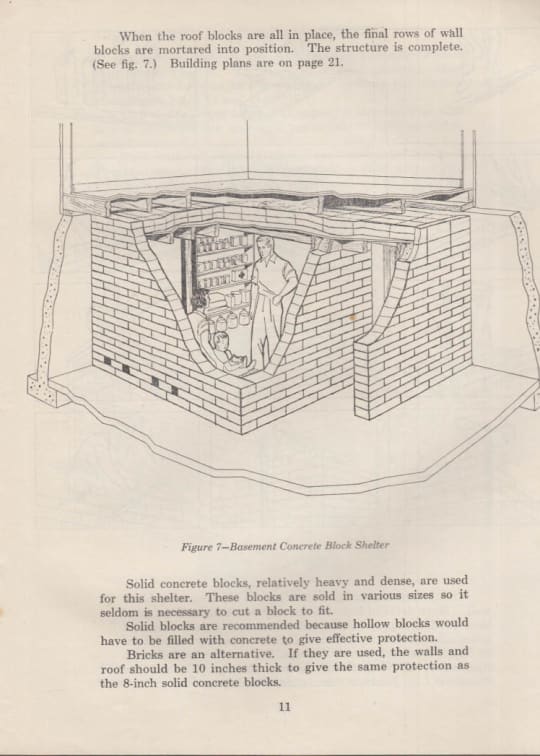Home Fallout Shelter - Modified Ceiling Shelter Basement Location
At a glance..
Protection is provided in a basement corner by bricks or concrete blocks between the overhead joists. A beam and jack column support the extra weight. This shelter can be permanently installed in the basement of your home and will not interfere with its utility in any way.
The details..
'Home Fallout Shelter: Modified Ceiling Shelter-Basement Location' is a guide for constructing a fallout shelter in your home's basement. The book, published by the Federal Emergency Management Agency (FEMA), offers detailed instructions and illustrations for modifying overhead floor joists and ceilings with masonry shielding material to provide adequate protection from radiation exposure during nuclear attacks or other disasters.
The plans presented in this book show two sizes of shelters - one suitable for many one-story homes measuring at 12'x16', while another size that measures at 12'x12' is more appropriate for use in most two-story homes. It also includes information about limitations related to heating ducts, closed-in sheet metals serving as return air ducts, and reduced protection due to these factors.
The book emphasizes that low-risk areas are ideal locations where such shelters can be constructed without any risks involved. FEMA suggests contacting State or local civil preparedness directors before beginning construction work if you live in an area considered high risk because it may not withstand blast effects caused by nuclear weapons.
Overall, Home Fallout Shelter: Modified Ceiling Shelter-Basement Location' serves as an essential resource providing homeowners with practical solutions on how they can protect themselves and their loved ones during times of crisis.
